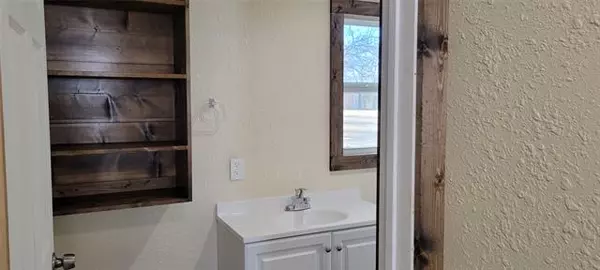For more information regarding the value of a property, please contact us for a free consultation.
1024 W Pine Street Jacksboro, TX 76458
2 Beds
1 Bath
852 SqFt
Key Details
Property Type Single Family Home
Sub Type Single Family Residence
Listing Status Sold
Purchase Type For Sale
Square Footage 852 sqft
Price per Sqft $157
Subdivision Buckner
MLS Listing ID 14737766
Sold Date 05/25/22
Bedrooms 2
Full Baths 1
HOA Y/N None
Total Fin. Sqft 852
Year Built 1900
Annual Tax Amount $424
Lot Size 4,486 Sqft
Acres 0.103
Property Description
A meticulous renovation of this 2 bedroom, 1 bath home reflects all that is new and energy efficient! It has new electrical, HVAC, plumbing, roof, and windows. Along with that, there is also all new flooring, cabinets, appliances, and a tankless water heater system. Fresh paint inside and out with stained wood trim inside makes this home pop with appeal. Home has a fenced yard and is ready for immediate move in. Note: The year built is unknown.
Location
State TX
County Jack
Direction 380 to S 7th street. Right on West Pine. House is on the right
Rooms
Dining Room 0
Interior
Interior Features High Speed Internet Available
Heating Central, Electric
Cooling Ceiling Fan(s), Central Air, Electric
Flooring Carpet, Laminate
Appliance Electric Range, Tankless Water Heater
Heat Source Central, Electric
Exterior
Fence Chain Link
Utilities Available City Sewer, City Water
Roof Type Composition
Parking Type Garage Faces Front
Garage No
Building
Story One
Foundation Pillar/Post/Pier
Structure Type Wood
Schools
Elementary Schools Jacksboro
Middle Schools Jacksboro
High Schools Jacksboro
School District Jacksboro Isd
Others
Ownership The Property Connection Inc
Acceptable Financing Cash, Conventional, FHA, VA Loan
Listing Terms Cash, Conventional, FHA, VA Loan
Financing Cash
Read Less
Want to know what your home might be worth? Contact us for a FREE valuation!

Our team is ready to help you sell your home for the highest possible price ASAP

©2024 North Texas Real Estate Information Systems.
Bought with Frederick Goodwin • RE/MAX Legacy






